Benefits of Revit
- 3 min read
- November 3, 2022
Revit is one of the best tools for generating and managing architectural models mainly due to its 3D modeling capability. This blog highlights six benefits of Revit:
- Parametric Modeling
- Scheduling
- Visualization
- Construction Documents
- Coordination & Collaboration
- Cloud-based Access
Parametric Modeling
Revit gives users more control over some components of the building design through its ‘parametric modeling’ feature where users can create ‘families’. In contrast to AutoCAD, where parts must be manually modified, Revit enables you to automate the modification of building components following certain criteria and assign precise parameters and dimensions for easier manipulation. This makes it easier to change certain features and allows flexibility. You can also save time since you don’t have to manually edit components but instead input values to change its sizes and functions.
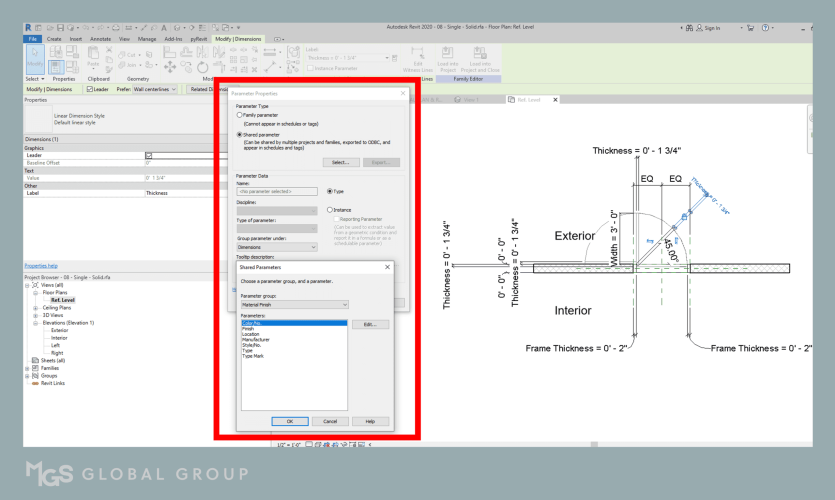
Scheduling
With Revit, you can skip time-consuming and error-prone processes with its data-based scheduling. Schedules automatically update in response to modifications made to the Revit model, which will also reflect in the plans. Scheduling and data management within Revit is simplified because of its option to export the schedule as a .csv file. Using an excel sheet to calculate the cost of the items and equipment indicated in the model makes this function easier especially when working with spreadsheets, BOQ and estimates.
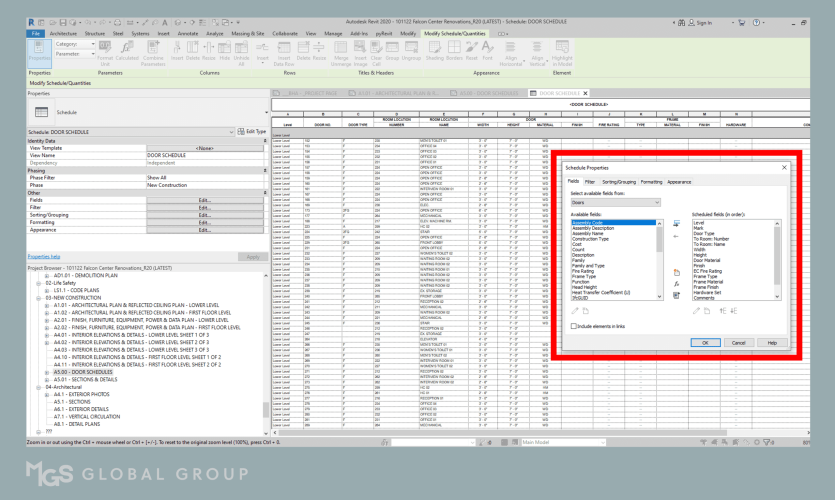
Visualization
Revit simplifies the use of multiple design applications for presentation and rendering needs by providing tools for carrying out individual tasks. It also allows you to create 3D drawings and renderings simultaneously instead of importing your model into another program. Revit also enables your team to modify and update models in real time via its plug-ins which examine and display your model with its virtual reality settings.
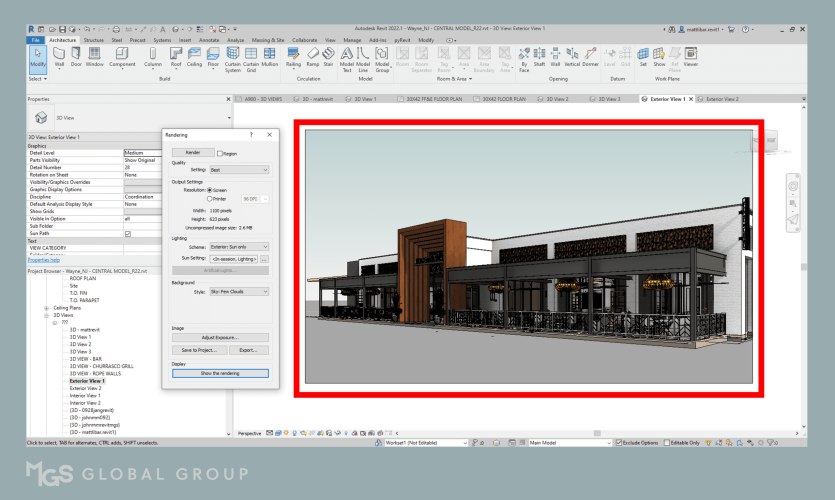
Construction Documents
Revit’s 3D modeling features and coordination tools allow users to easily recognize clash detection and identify other coordination issues. This feature rapidly produces high-quality, coordinated and error-free construction documents. Revit’s project templates also create consistent quality throughout a team’s construction documentation and output.
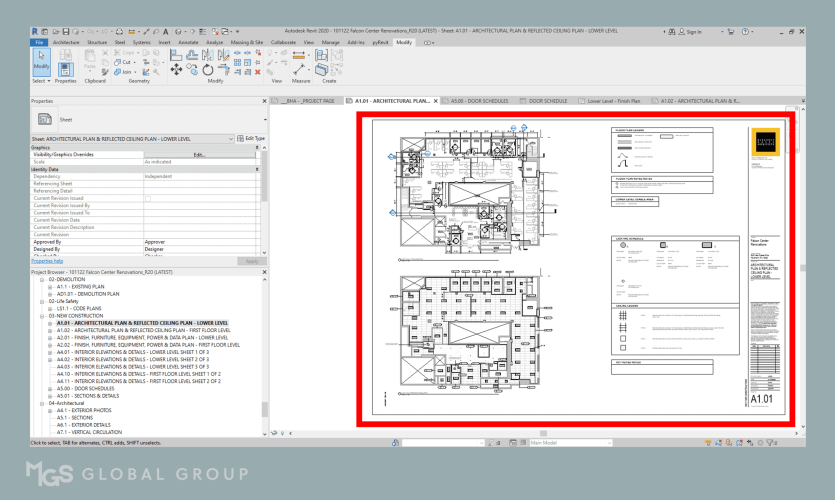
Coordination & Collaboration
In contrast to AutoCAD, which only allows one user to make changes to a .dwg file at a time, Revit speeds up project completion by allowing multiple users to work on the same model simultaneously through the use of worksets. Revit also has a variety of tools for coordinating across various models, file formats, disciplines, and trades. Through these tools, users may keep track of changes coming from linked models, assess notifications of those changes, link models to the central file and communicate problems to other teams working on the same project.
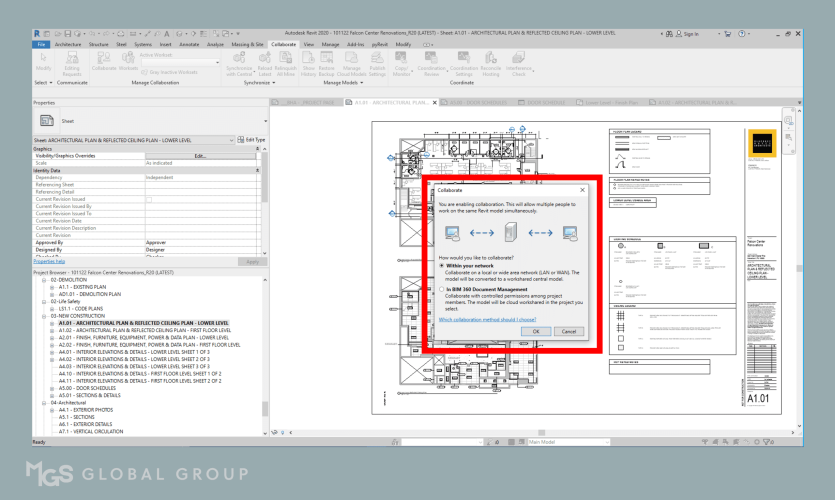
Cloud-based Access
Revit’s cloud feature allows users to work remotely and efficiently with other users. Since Revit models can be accessed anywhere at any time using the cloud, users can mark up models and sheets, publish changes to the models, save updates, safeguards file storage and interact with team members using a web browser. Having this cloud connectivity also reduces the likelihood of losing all of your work. With the Central Model kept in the Cloud, your local file will serve as a backup in case of any unexpected technical difficulties.
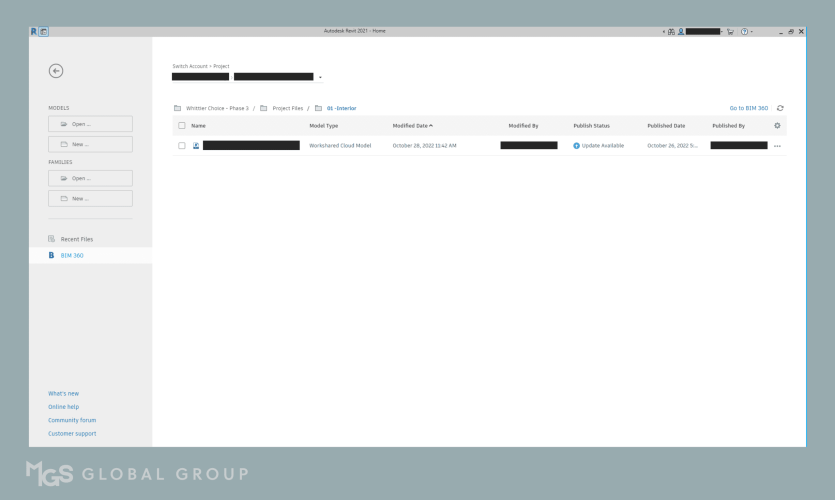
Was this insightful? Give a thumbs up or post a comment.
For more of our blogs, check out https://mgsglobalgroup.com/blog/

Connect with us!



