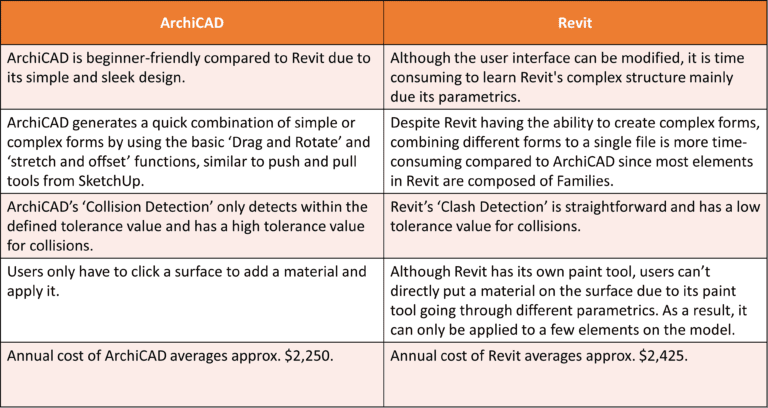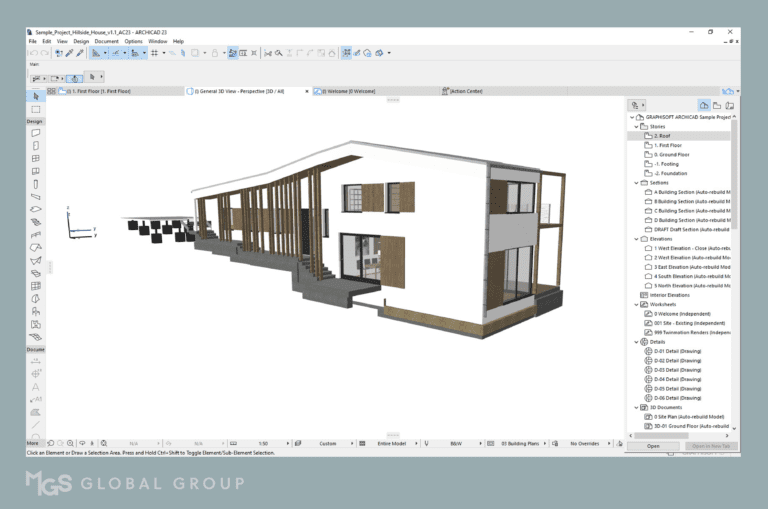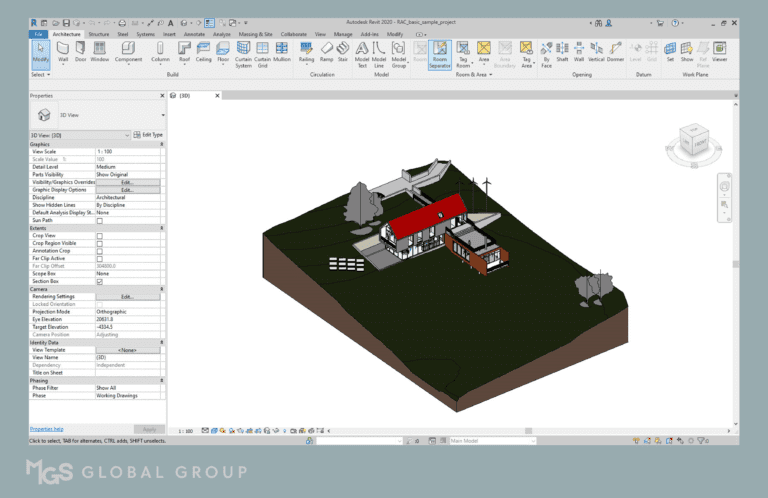Which is better? ArchiCAD or Revit?
- 1 min read
- November 14, 2022
Two of the most popular BIM packages in the EU and the US are Revit and ArchiCAD. ArchiCAD and Revit both have the ability to create forms and models. These are one of the many fundamental similarities and differences of ArchiCAD and Revit.
Summary
- Similarities between the two
- Pros and cons
- Samples of each user interface with screenshots
- So which is better?
Similarities
- Both are cloud-based collaborative tools that enhance team collaboration by enabling users to access information without the need to simultaneously keep two copies
- They both give tools to improve every area of a project from planning to presentation creation and sometimes demolition
- Their primary building blocks contain a model that can be geometric in shape or take other complex forms
- They both have ‘massing’ features where users can estimate a project before the construction process begins
- Both must have the required hardware in order to function properly
- Both are compatible with Mac and Windows PCs
Pros and Cons

Samples of each user interface
ArchiCAD 23’s user interface:

Revit 2020’s user interface:

So which is better?
ArchiCAD is easier to learn as it’s less feature-intensive than Revit. It may be a better choice for beginning with BIM. Revit is more powerful, complex and feature-intensive so the learning curve is longer.
Ultimately, the user gets to decide which software is better as their preference and adaptability to each software heavily impacts their decision.
Was this insightful? Give a thumbs up or post a comment.
For more of our blogs, check out https://mgsglobalgroup.com/blog/.

Connect with us!




This is so informative, thank you!