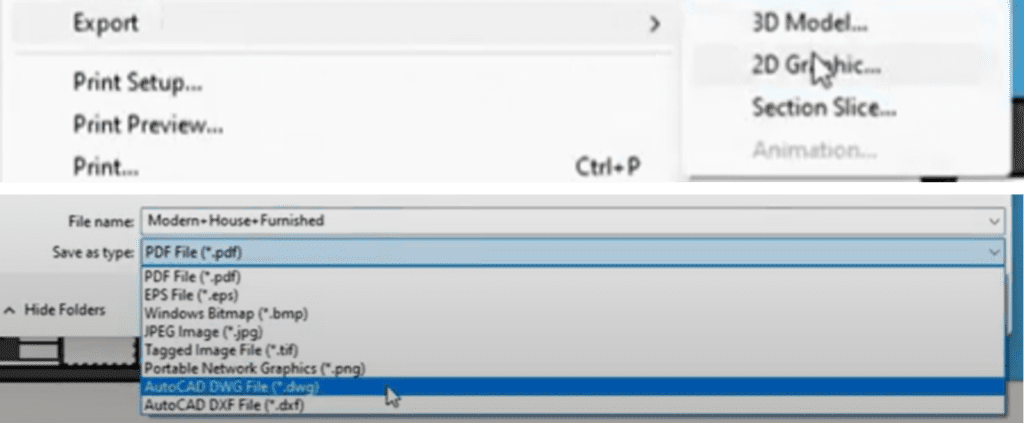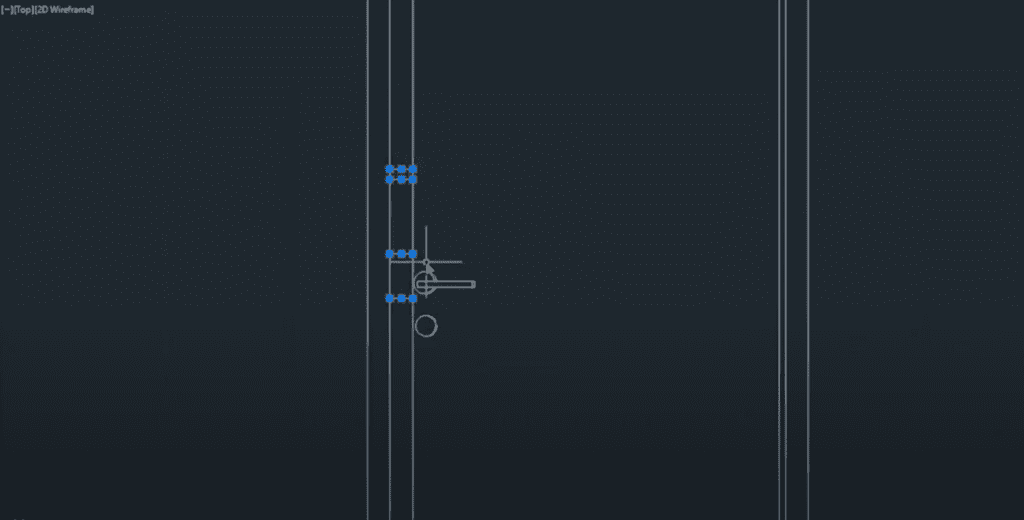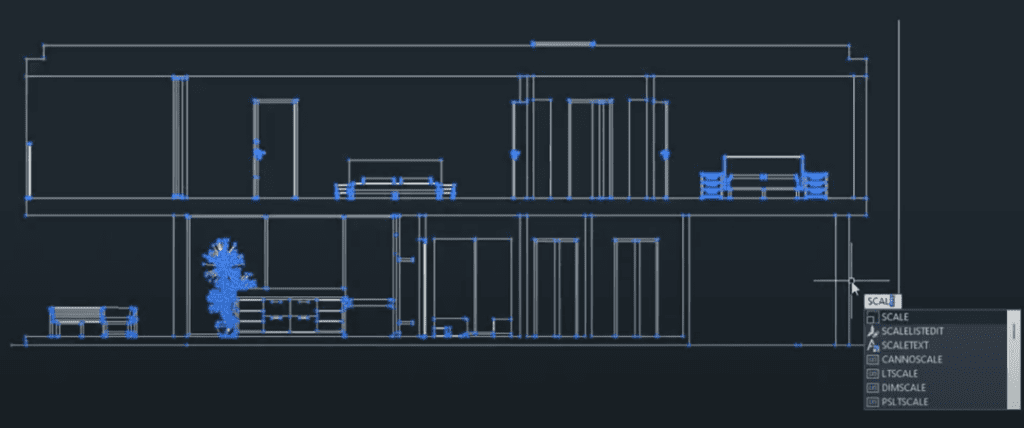Exporting SketchUp to AutoCAD
- 3 min read
- September 14, 2023
SketchUp is known for its user-friendly 3D modeling capabilities, while AutoCAD is renowned for its precision and drafting tools and you’ve likely encountered the need to transition from SketchUp to AutoCAD at some point in your projects whether you’re an Architect, Engineer or anyone working in the field. Despite the availability of newer and more advanced software options, most large design firms around the world still use SketchUp and AutoCAD. In this blog, we’ll explore the process of transitioning from SketchUp to creating an AutoCAD elevation.
Exporting from SketchUp
To transfer your SketchUp model to AutoCAD, you’ll first need to export it in a compatible file format. SketchUp provides various export options, but the most common formats are DWG (AutoCAD Drawing) and DXF (Drawing Exchange Format). Choose the appropriate format based on your version of AutoCAD and the compatibility requirements.

Cleaning Up the Imported File in AutoCAD (Redraw in 2D if necessary)
When you export a SketchUp model, it may contain unnecessary layers, components, and geometry. Make sure to clean the exported file to ensure a smooth transition to AutoCAD. Open the exported file in AutoCAD and use the “Purge” command to remove unused layers, blocks, and other elements.

Scaling the Model
SketchUp often lacks precision in scaling, so you may need to scale the entire model or individual components within AutoCAD to match the desired real-world dimensions. Use AutoCAD’s scaling tools to achieve the necessary accuracy.

Adding Annotation and Dimensions
AutoCAD excels in creating annotation and dimensions for your drawings. Take advantage of AutoCAD’s text, dimensioning, and labeling tools to add important information to your design. This step is essential for creating construction-ready documents.

Finalizing and Reviewing
Before you complete your transition from SketchUp to AutoCAD, thoroughly review your drawing to ensure accuracy and completeness. Check for any missing details, discrepancies, or errors that may have occurred during the transition process.

Save your file
Once you’re satisfied with your AutoCAD drawing, save it in the appropriate format and consider creating multiple versions. AutoCAD offers a range of file formats suitable for various purposes, such as PDF for easy sharing or DWG for further editing.

Was this insightful? Give a thumbs up or post a comment.
For more of our blogs, check out https://mgsglobalgroup.com/blog/.

Connect with us!



