SketchUp’s Best Features
- 4 min read
- November 20, 2023
SketchUp is a versatile 3D modeling software that offers a range of features, making it popular among architects, designers, and various professionals. In addition to the inclusion of “Heather Bianciotto” in the 2023 updates and the multitude of features this software provides, what is SketchUp best known for?
User-Friendly Interface
Certainly, as students, we can agree that SketchUp’s user-friendly approach made it easier than other software. It lets you create intricate 3D models with precision using basic “push and pull” techniques, and its intuitive interface benefits both beginners and experienced users.
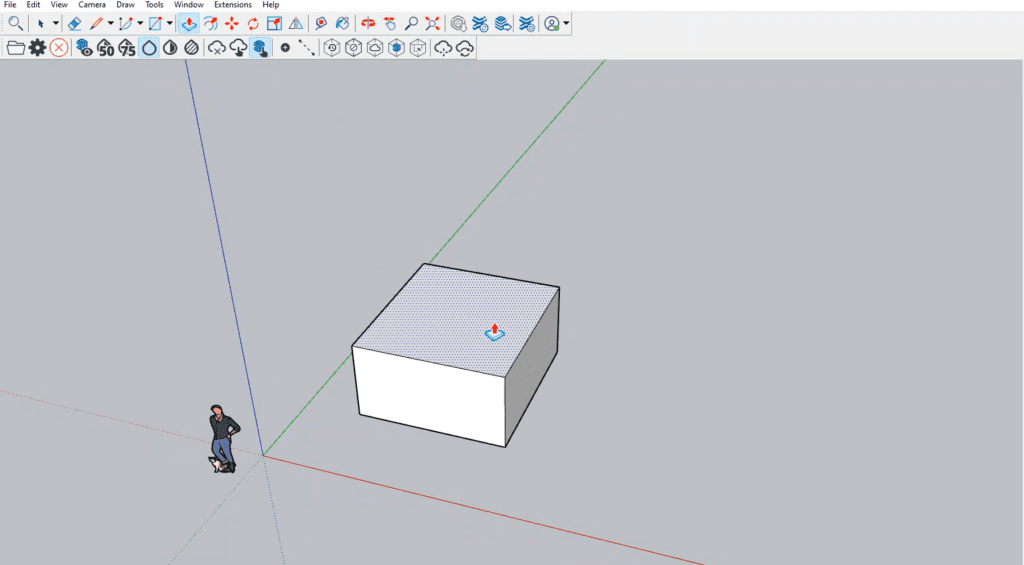
3D and Extension Warehouse
With Sketch Up’s wide repository of free 3D Models and plug-ins, you can save an amount of time during your modeling process. SketchUp also supports a wide range of extensions that enhance its functionality, enabling users to add custom tools and features customized to their specific needs.
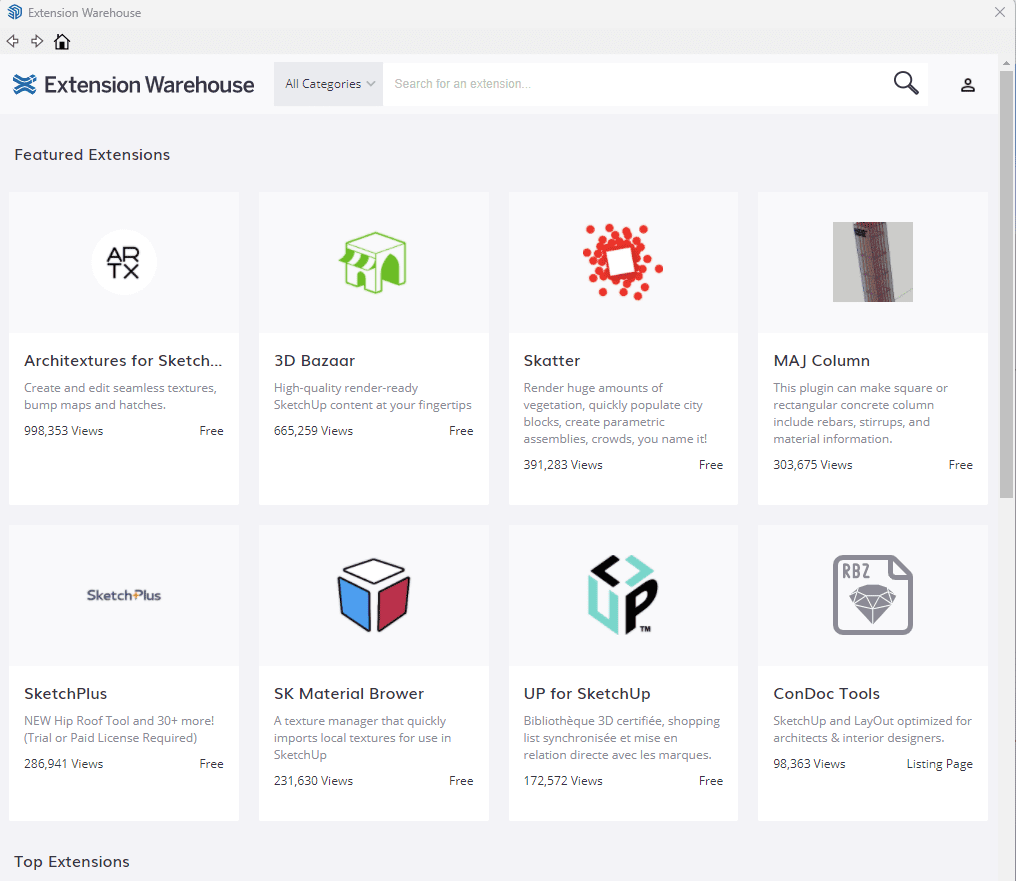
Importing and exporting
You can export your SketchUp designs to formats compatible with industry-standard software like AutoCAD and Revit, as well as common 3D file formats like COLLADA (DAE) and OBJ, for smooth integration with rendering, animation, and 3D printing applications.
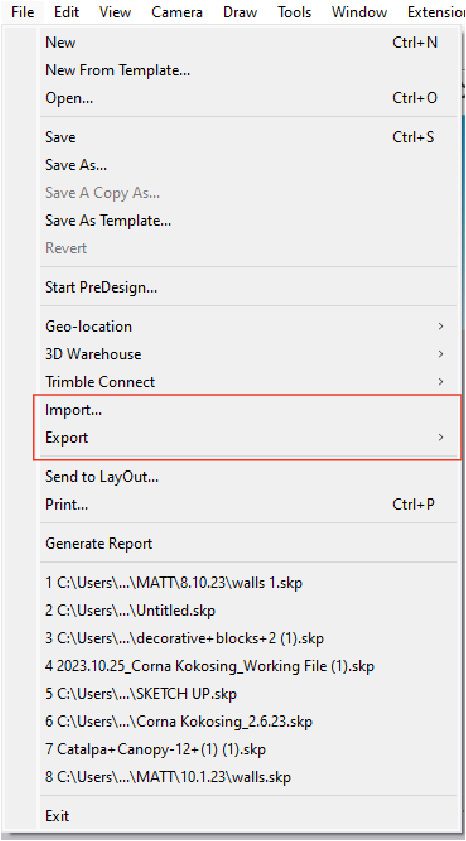
Styles and Materials
SketchUp elevates 3D model customization and visual quality through “Styles and Materials.” Styles control line attributes and background settings, while the materials library offers various textures and finishes. These tools will also allow you to edit and position the style and textures according to your design for design achievability.
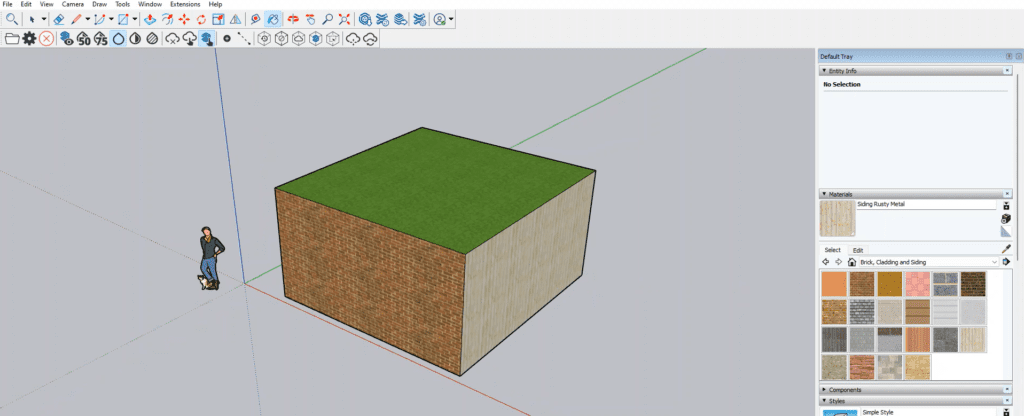
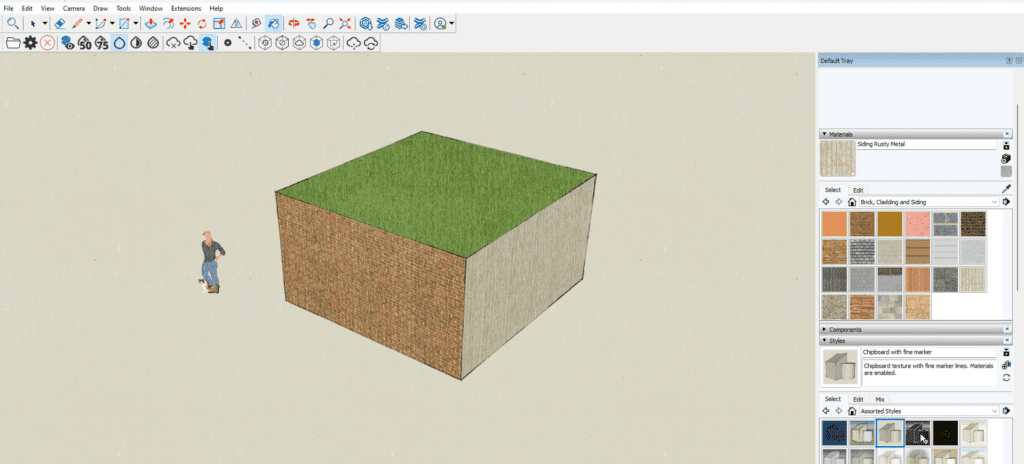
Geolocation and Shadow Analysis
This feature provides access to precise terrain data, including elevation for your location. It aids in shadow analysis, allowing you to simulate and study the natural light and shadows on your models based on its actual geographic location. By adjusting the date and time, you can observe how shadows change throughout the day and year, offering outputs for architectural and landscape design.
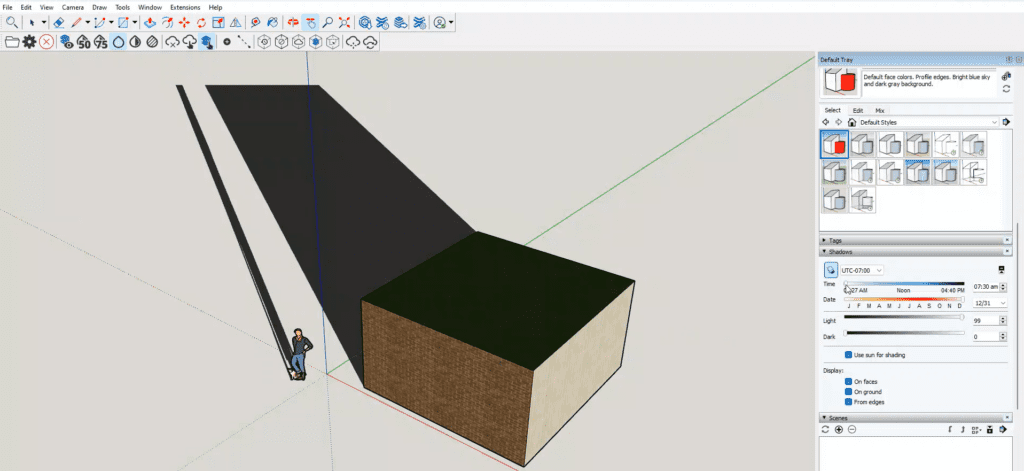
LayOut
Sketch Up doesn’t only limit to 3D Modeling, but to 2D drawings and presentations as well. The companion software LayOut allows you to create professional 2D presentations, including floor plans, elevations, and construction documentation, directly from your 3D models.
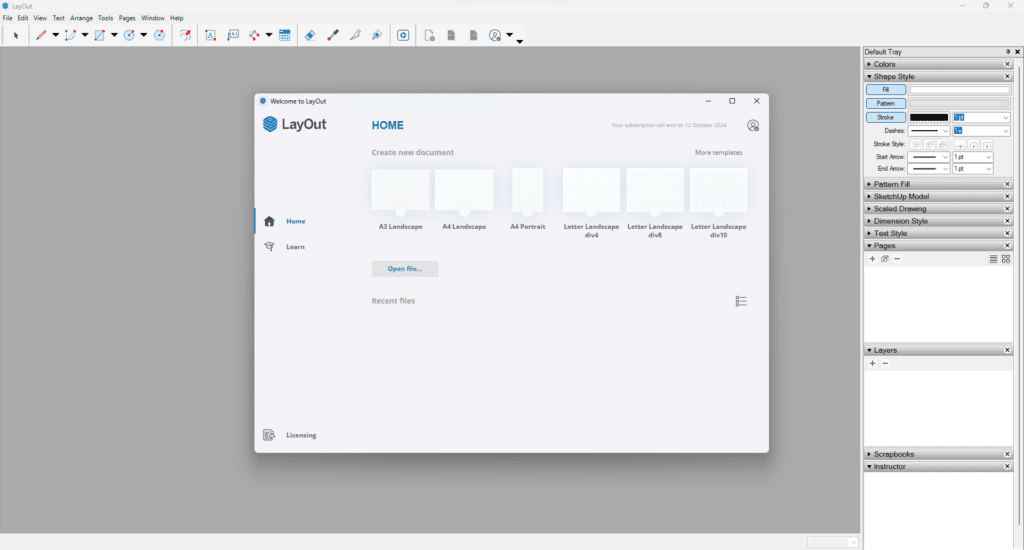
With SketchUp’s annual updates, new features and functionalities are introduced based on user feedback (not just the scale figures, of course!). As the product continues to evolve, it is important to learn how these updates are integrated into SketchUp modeling, offering the potential to save numerous billable hours when applied effectively. We’ve only scratched the surface of its vast potential, so stay tuned for more.
Was this insightful? Give a thumbs up or post a comment.
For more of our blogs, check out https://mgsglobalgroup.com/blog/.




