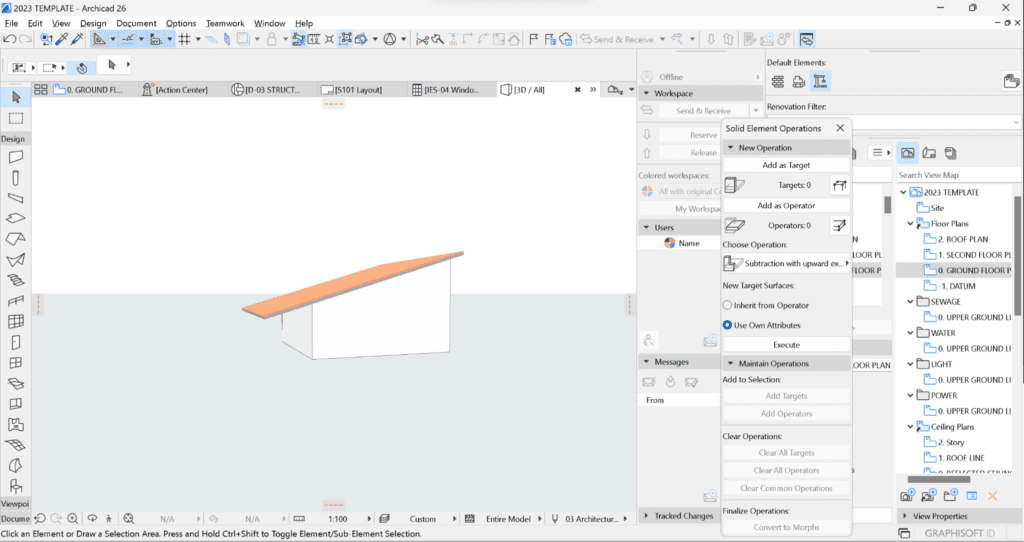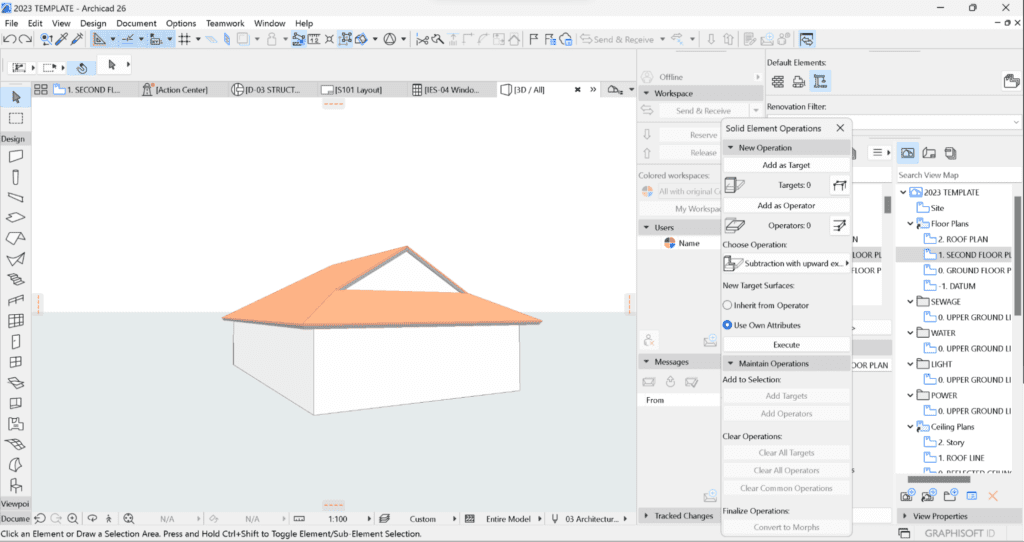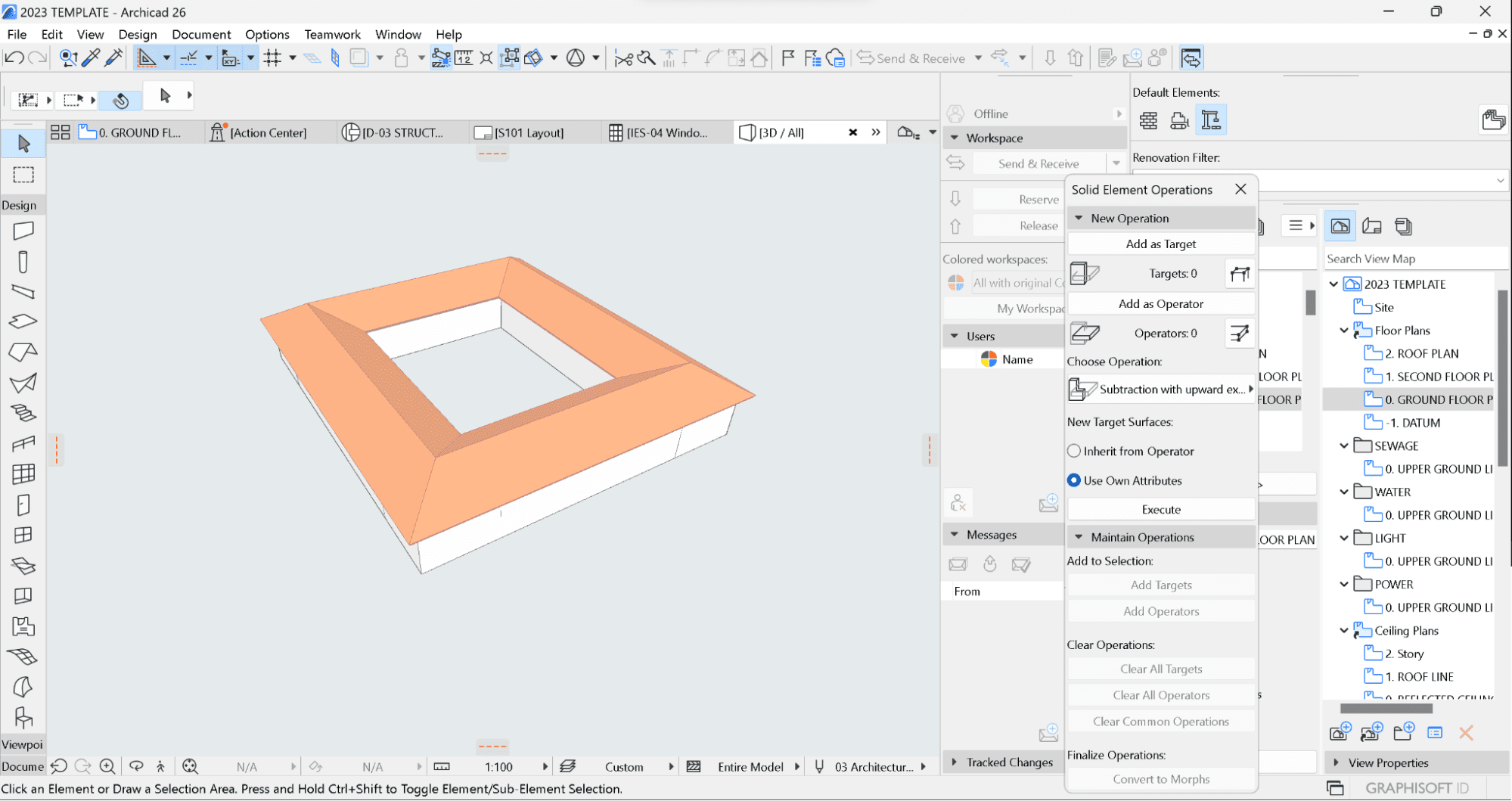Creating Different Roof Types in ArchiCAD
- 2 min read
- January 9, 2024
Through features like nodes and split tools, ArchiCAD enables users to effortlessly generate various roof shapes, even with complex designs. In this blog, we’ll explore distinct roof types – Shed Roof, Dutch Gable Roof, and Hip Roof with an Atrium – using ArchiCAD’s tools.
Shed roof
- Choose the “Roof tool” and select the “Simple” roof with a “Single plane” for a flat structure.
- Set the angle in the “Roof plane height and pitch” section and create the roof shape.
- Extrude the walls’ height, ensuring overlap with the roof.
- Select both roof and walls, hold “Shift,” and choose “Trim Elements to Roof/Shell” to finalize your Shed Roof.

Dutch gable roof
- Create a complex or rectangular roof by clicking on different points, depending on your plan’s shape.
- Navigate to ‘Roof settings,’ choose ‘Multi-Plane Geometry,’ and add levels while maintaining the angle.
- Move the first-level nodes to the edge to achieve the Dutch gable shape.
- Click in the 3D view, and your Dutch gable roof is ready.

Hip roof with an atrium
- Design a hip roof by shaping it according to your plan.
- Confirm in your 3D view that the roof appears as a hip roof.
- Go to your plan, select the roof, and activate the “Subtract from Polygon” option in the pet palette.
- This action will automatically generate an atrium for your hip roof.

In summary, creating different types of roofs is a detailed process that involves careful planning and execution. These steps are essential for gaining a foundational understanding of roof construction, emphasizing the importance of both structural strength and visual appeal.
Was this insightful? Give a thumbs up or post a comment.
For more of our blogs, check out https://mgsglobalgroup.com/blog/.




