Creating Stairs in Revit
- 7 min read
- April 16, 2024
Stairs are vital for vertical mobility in buildings, essential for accessibility and connectivity. They play a key role in architectural plans by illustrating how occupants navigate vertical space, ensuring designs meet functional requirements. With modern software such as Revit, plan integration is automated, eliminating manual work. Its parametric design capabilities enable flexible and responsive stair creation, easily adjusting to changes in dimensions, materials, or configurations while maintaining design consistency and accuracy. Here’s a guide on how to create them:
Navigate to the Stair Tool

Choose Stair Type
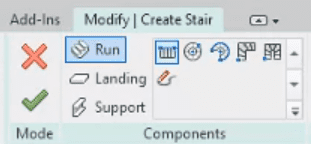
Place the Base Boundary
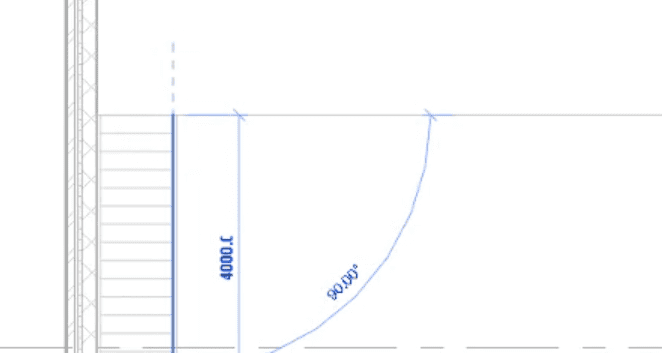
Adjust Dimensions and Properties
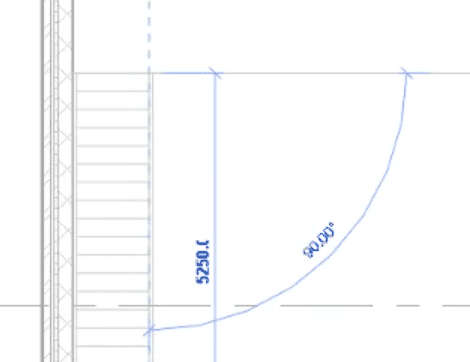
Add Landings (optional)
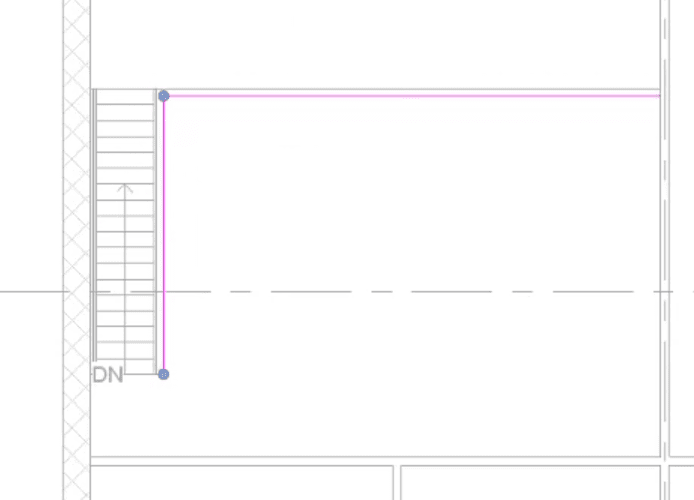
Customize Stair Components
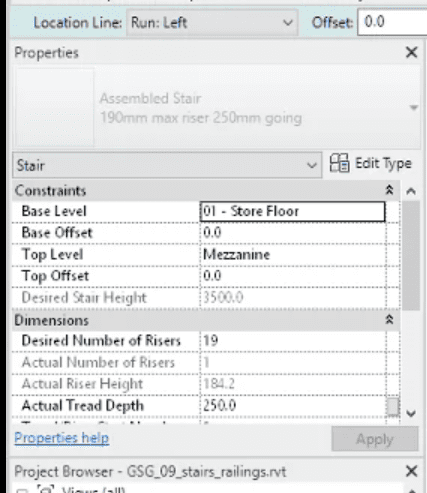
Adjust Stair Path and Connections
Add Railing (optional)

Review and Modify as Necessary
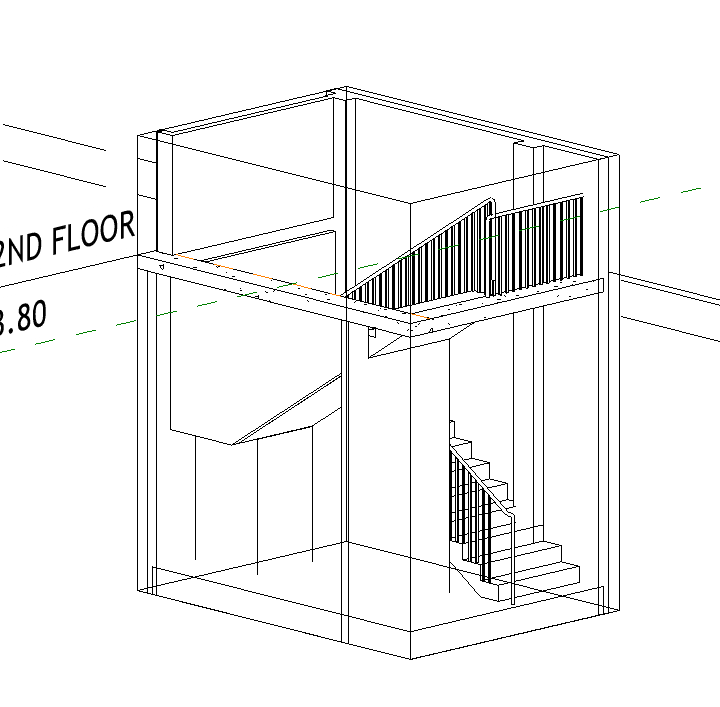
Document and Annotate
Was this insightful? Give a thumbs up or post a comment.
For more of our blogs, check out https://mgsglobalgroup.com/blog/.




