How to Add Doors and Windows in ArchiCAD
- 5 min read
- June 18, 2024
One essential skill for any architect is mastering the tools available in their chosen software. In ArchiCAD, adding doors and windows is a fundamental process that can significantly impact the overall design. In this blog, we’ll walk you through the steps to seamlessly integrate doors and windows into your ArchiCAD projects.
Adding Doors
1. Select the Door Tool. Open your ArchiCAD project. From the toolbox on the left side, select the Door Tool. You can also press the D key as a shortcut.
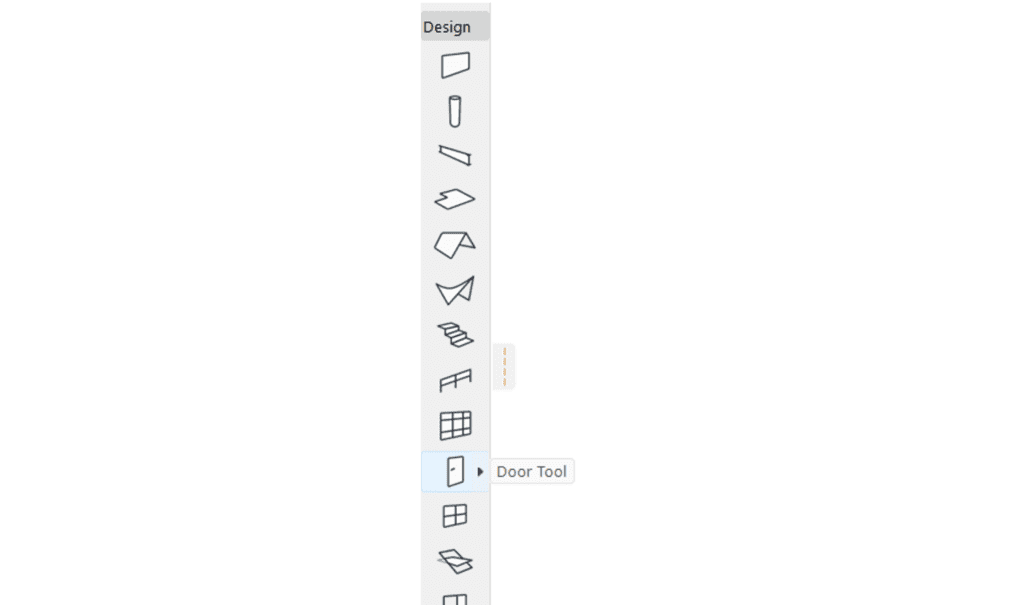
2. In the InfoBox at the top, click on the door icon to open the Door Settings dialog. Browse through the available door types and select the one you need. You can also customize the door properties such as dimensions, materials, and other settings.

3. Click on the wall where you want to place the door. Adjust the position of the door by moving it along the wall. Click again to finalize the placement.
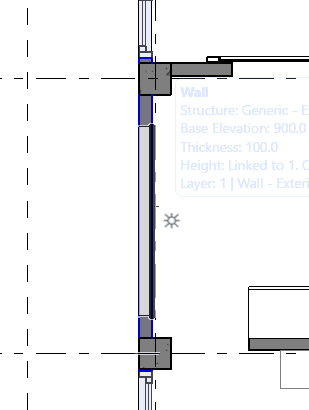
Adding Windows
1. Select the Window Tool. From the toolbox, select the Window Tool. You can also press the W key as a shortcut.

2. In the Info Box, click on the window icon to open the Window Settings dialog. Browse through the available window types and select the one you need. Customize the window properties as required.

3. Click on the wall where you want to place the window. Adjust the position of the window by moving it along the wall. Click again to finalize the placement.
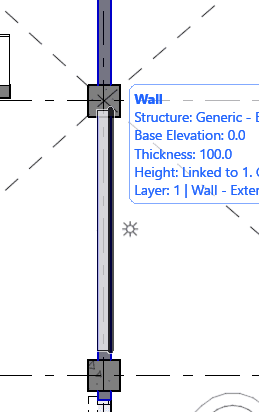
Additional Tips
1. Adjusting Properties: After placing a door or window, you can adjust its properties by selecting it and then accessing the settings through the Info Box or the context menu (right-click).
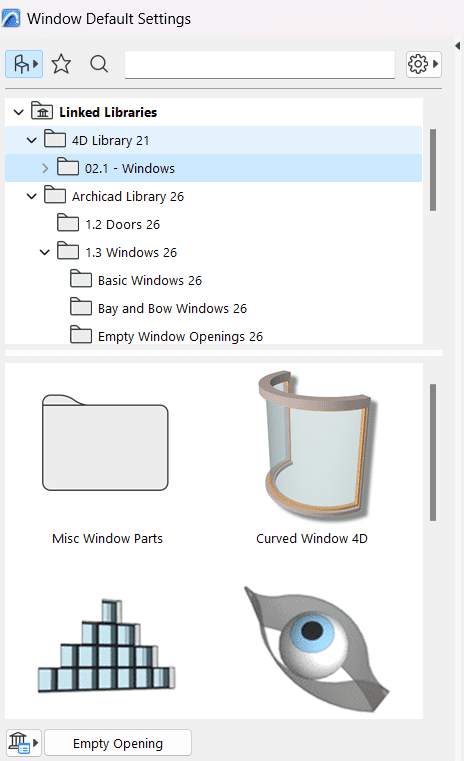
2. Using Favorites: If you have specific door or window settings you frequently use, save them as Favorites for quick access in future projects.
3. 3D View: To see the doors and windows in 3D, switch to the 3D view by pressing F3 or using the 3D window from the Navigator.
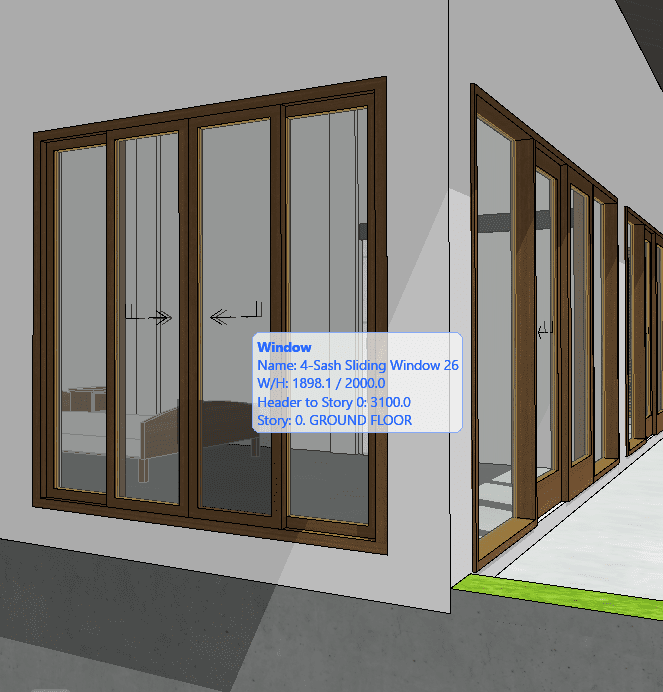
Practice and Experiment
Take some time to explore different door and window types and experiment with their settings. Archicad provides a wide range of customization options, allowing you to tailor each element to fit your design needs perfectly. By mastering these tools, you’ll enhance the functionality and aesthetics of your architectural projects.
Doors and windows are essential components of architectural design, influencing both the functionality and aesthetics of a building. By mastering the tools and techniques for incorporating doors and windows in ArchiCAD, you can create more cohesive and visually appealing designs. Practice and experimentation are key to mastering this aspect of architectural modeling.
Was this insightful? Give a thumbs up or post a comment.
For more of our blogs, check out https://mgsglobalgroup.com/blog/.




