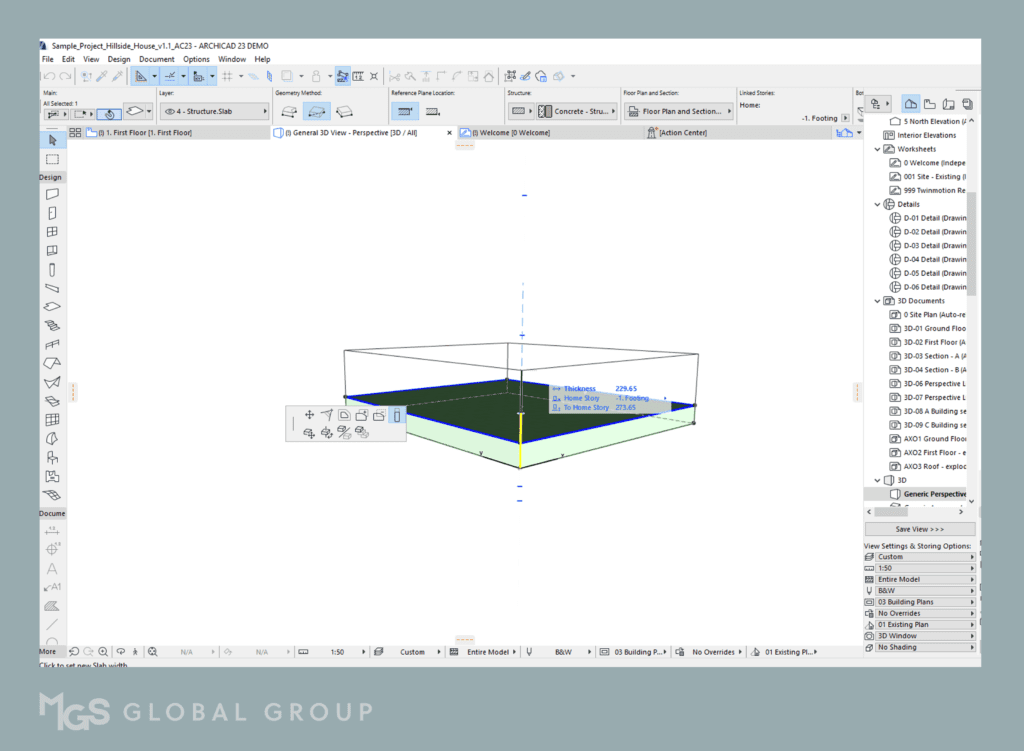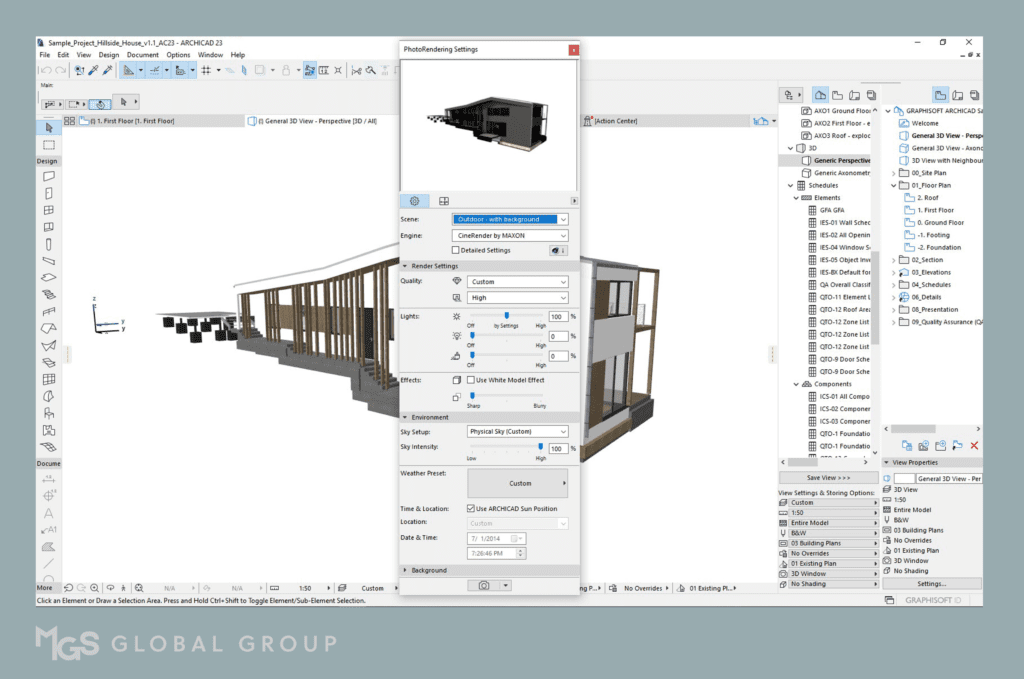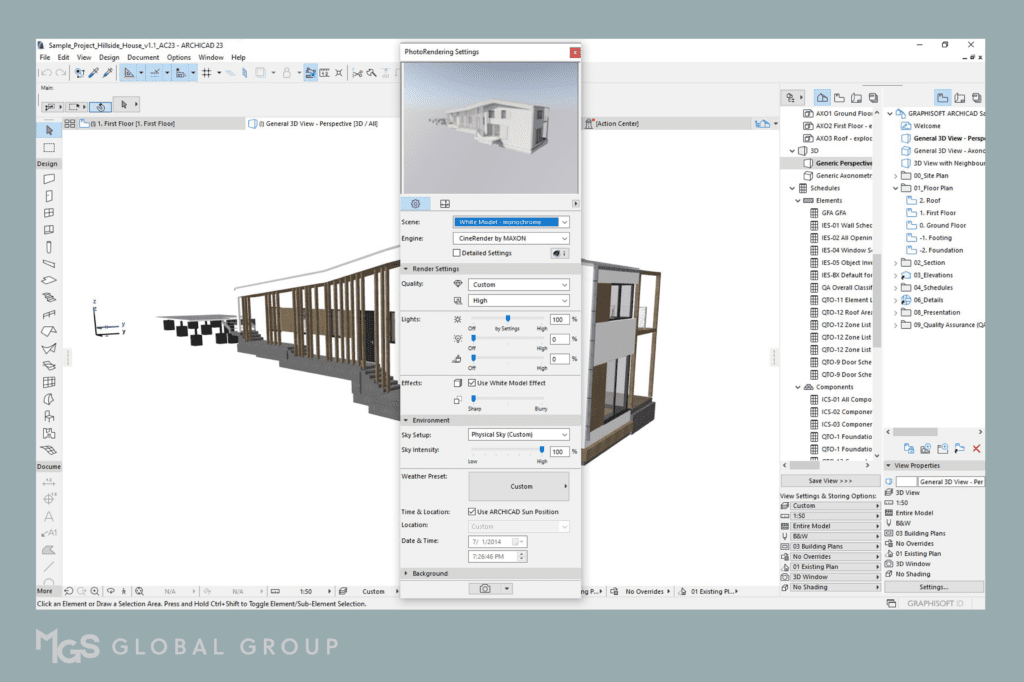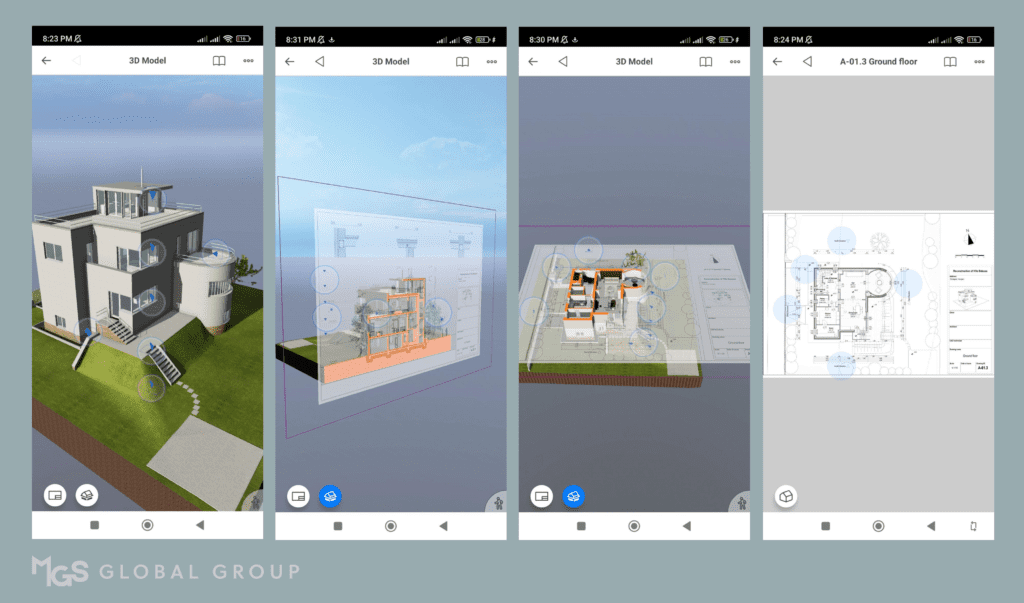ArchiCAD’s Best Features
- 3 min read
- November 14, 2022
As a popular cloud-based BIM software, ArchiCAD allows users to create plans, elevations and virtual buildings and generate models efficiently with greater detail. ArchiCAD is known for its ‘design fluidity’ that generates quick and simple models for visualizing architectural concepts and design.
Modeling
One of ArchiCAD’s best features is its ability to modify elements. An example of this is its ‘Stretch and Offset’ tools which allows users to manipulate the physical dimensions of a 3D element in 2D and even in the 3D view. Various pre-made design elements include tools such as doors, windows, stairs, railings, beams and columns. These elements accommodate designers with complex, associative designs while staying within the context of the building codes and standards.

Pro-Visualization
If Revit has Raytracer, ArchiCAD has the ability to create photorealistic images through rendering with the help of CineRender. Both can produce high quality rendered images. CineRender also uses MAXON’s Cinema 4D to create high quality 3D renders.


To create realistic visuals for your perspectives and 3D’s, ArchiCAD has a feature that creates surfaces with textures and patterns by overriding elements. ‘Surface Texture’ creates a finish on the base of the building materials. These features can be edited either on the plan view or the 3D view by clicking a surface on the model. However, versions before ArchiCAD 20 have a built-in feature called ‘Cadimage’. This feature allows users to edit pattern/s individually, input the height and the width of a cladding or other elemental patterns and contains pre-built design elements to modify. Compared to Surface Texture, Cadimage allows a user to input the height and the width of your cladding or other elemental patterns. Conversely, ‘Surface Texture’ only allows users to add a texture or pattern onto a surface. Cadimage is only made available as a plug-in on recent Archicad versions.
Modeling Shortcuts
Archicad’s modeling tool automatically creates a shortcut especially with complex profiled parametric shapes. Utilizing the Complex Profile function In creating a 2D shape, a user can directly sketch in 2D with the ‘fill’ tool and assign it as either wall, a column or beam in a project.
Third-party App
ArchiCAD’s third-party app, BIMx pro, allows presenters to conveniently present simple and interactive presentations that can be displayed on any PC, iOS or Android device. Its ‘Hyper Models’ feature allows presenters to present in 3D or 2D and to arrange sections of a model, such as its elevations and various floors. BIMx pro also allows presenters to showcase one presentation at a time of the same model.
BIMx pro Presented on a Android Device:

Was this insightful? Give a thumbs up or post a comment.
For more of our blogs, check out https://mgsglobalgroup.com/blog/.

Connect with us!



