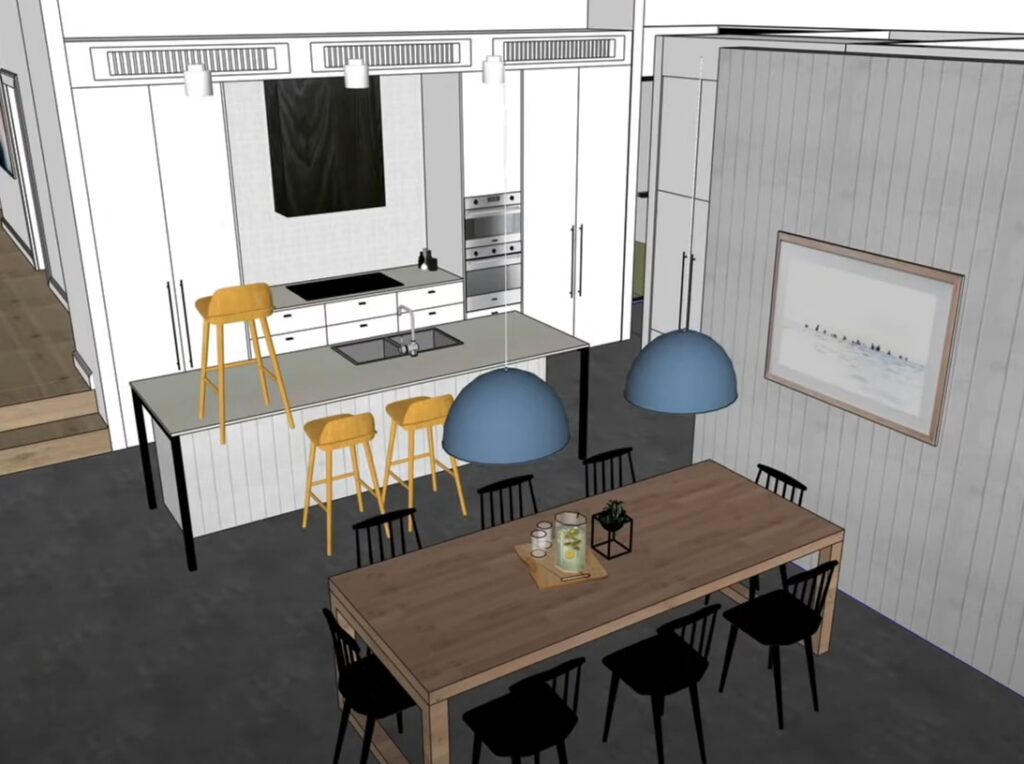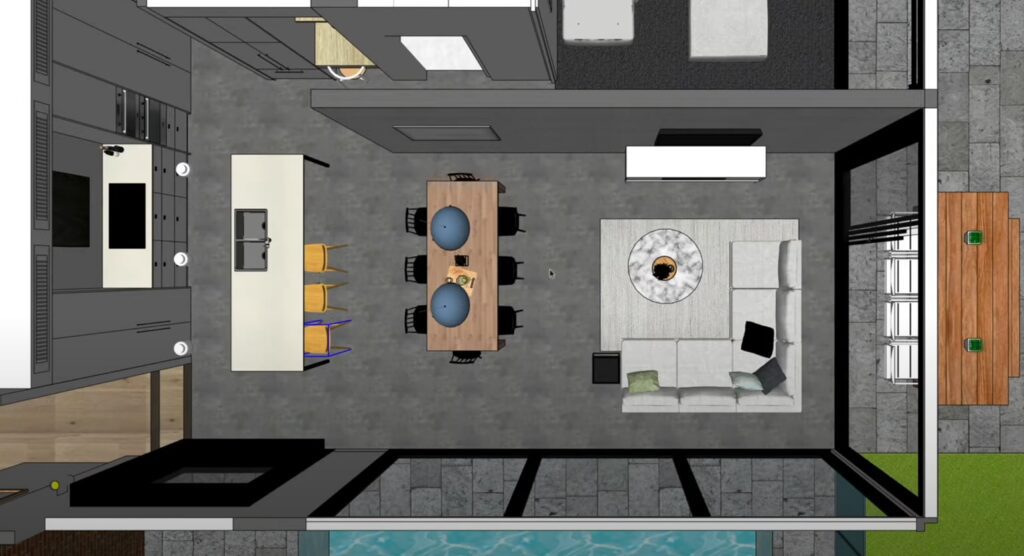SketchUp vs. AutoCAD: Which One is Better in Creating Floor Plans?
- 3 min read
- October 5, 2023
Numerous factors come into play when determining how to present a floor plan, with the choice of more prevalent methods hinging on your specific objectives and suitability for the task. While SketchUp excels in 3D modeling and visualization, will it possess the capabilities that can rival AutoCAD’s outcomes? Conversely, AutoCAD, initially designed for 2D drawings, is tailored for this purpose. However, does AutoCAD offer anything beyond its specific features, especially with creating and presenting floor plans?
Utilities
AutoCAD simplifies 2D drawing with features like layers, linetypes, hatch patterns, and parametric drawing. In contrast, SketchUp mainly operates in 3D, making it great for visualizing interior and exterior spaces, especially for presentations. However, for a more 2D appearance, users must manually set plan and elevation views in parallel projection to avoid line convergence.

Precision and Accuracy
In SketchUp, achieving accuracy in floor plans can be challenging, requiring users to cross-reference between the plan view and 3D model. In contrast, AutoCAD is known for its precision, offering a reliable choice for professionals who demand accuracy in their floor plans due to its extensive drafting tools and precision settings.

Library
AutoCAD offers libraries containing grouped 2D objects, streamlining repetitive content like drawing symbols and standard details. You can find CAD blocks online or create your own. Meanwhile, SketchUp’s Warehouse is a website with searchable pre-made drawings, including furniture, utilities, and building features for model enhancement. These elements can be exported as 2D drawings for presentations. These models can also be created on your own.
Layout
To enhance its layout capabilities, SketchUp offers the LayOut extension, a dedicated tool that allows users to seamlessly integrate their 3D models into 2D presentations. This will make detailed construction documents, architectural plans, and other graphical materials easier to generate. AutoCAD’s layout capabilities revolve around its paper space feature. Within AutoCAD, users can create multiple layouts (sheets) within a single drawing file, each with its own viewport.


With all these features, a language mostly spoken by architects, engineers or builders in creating 2D worldwide is AutoCAD. While Sketch Up has gained popularity, the integration of creating 2D plans is still limited. AutoCAD may be unmatched for its precision and reliability in floor plans, Sketch Up excels as a valuable tool in visualizing your spaces.
Was this insightful? Give a thumbs up or post a comment.
For more of our blogs, check out https://mgsglobalgroup.com/blog/.




