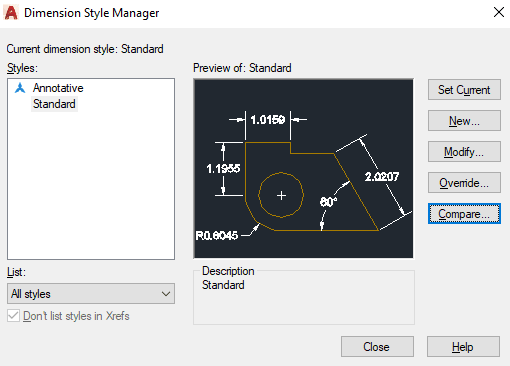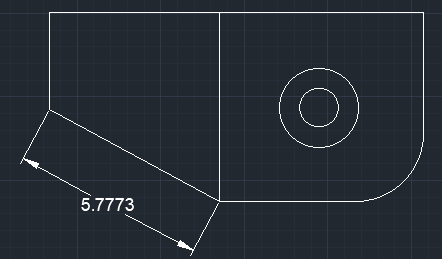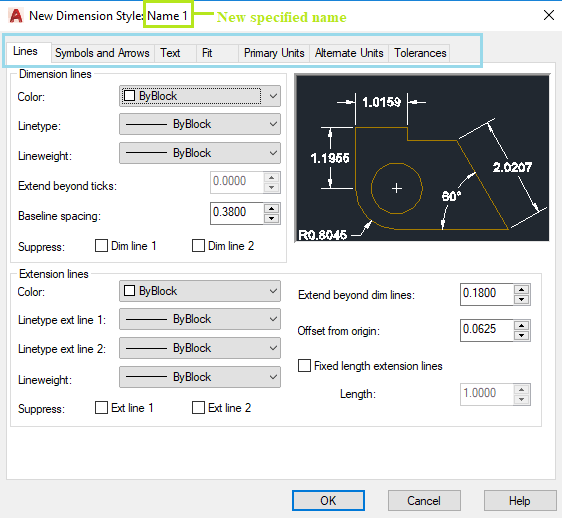How to Set Your Dimensions in AutoCAD
- 5 min read
- March 14, 2024
A floor plan, which is a scaled diagram of a room or building viewed from above, is considered incomplete without dimensions. These dimensions are necessary to provide accurate measurements, enabling a clear understanding of the space’s layout. They give a precise indication of the size of rooms and the distance between different elements within the space, which is essential for planning and implementing any architectural or interior design project.
Dimensions in AutoCAD aid in a more accurate and efficient design process. Here’s how to create one:
Step 1
Step 2

Step 3
Place your Dimensions. Type “DIM” in the command line and press Enter. Select the objects you want to dimension. Click to specify the dimension line location. Repeat the process for other dimensions.

Step 4

Step 5
Was this insightful? Give a thumbs up or post a comment.
For more of our blogs, check out https://mgsglobalgroup.com/blog/.




