Diagrams for Architecture
- 2 min read
- September 4, 2023
In the early stages of the conceptual design phase, architects face the challenge of conveying their creative vision and justifying their design decisions, all before the availability of detailed technical drawings. What methods do you employ to effectively express your design ideas, and how do you provide justification for your concepts before they evolve into formal technical drawings?
Architects usually start with rough sketches and turn them into clear, simple drawings, using diagrams to communicate their design ideas effectively. Architectural diagrams respond to these needs, serving as a medium for architects to communicate their design visions. Here are a few examples of Architectural diagrams that are commonly used for presentations:
Bubble diagrams
Designers use bubble diagrams to quickly experiment with various design concepts and arrangements. These diagrams allow for the exploration of different layouts and arrangements of rooms, areas, and functions within a structure, making it easy to modify them if changes are needed.
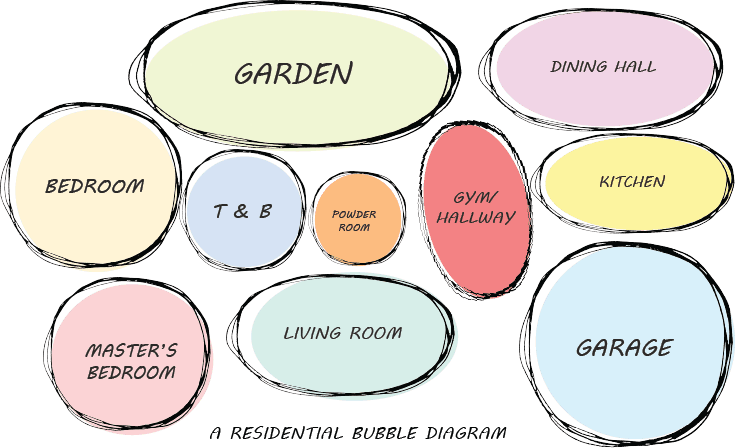
Axonometric
Axonometric diagrams provide a three-dimensional representation of an object or space. Designers can use them to visualize the arrangement of rooms, furniture, equipment, or structural elements.
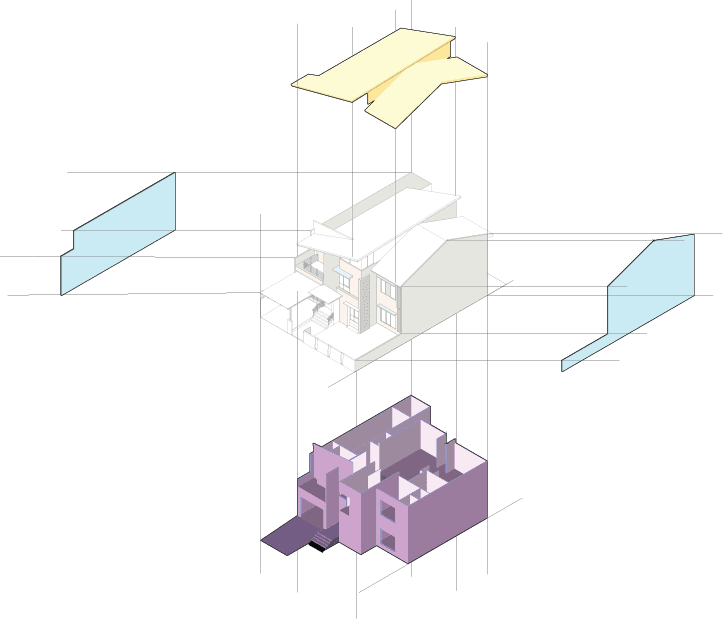
Sectional
Sectional diagrams offer a clear and concise way to visualize the interior details of complex structures or objects. They show the distribution of rooms, floors, and functional areas, aiding in spatial planning and design.
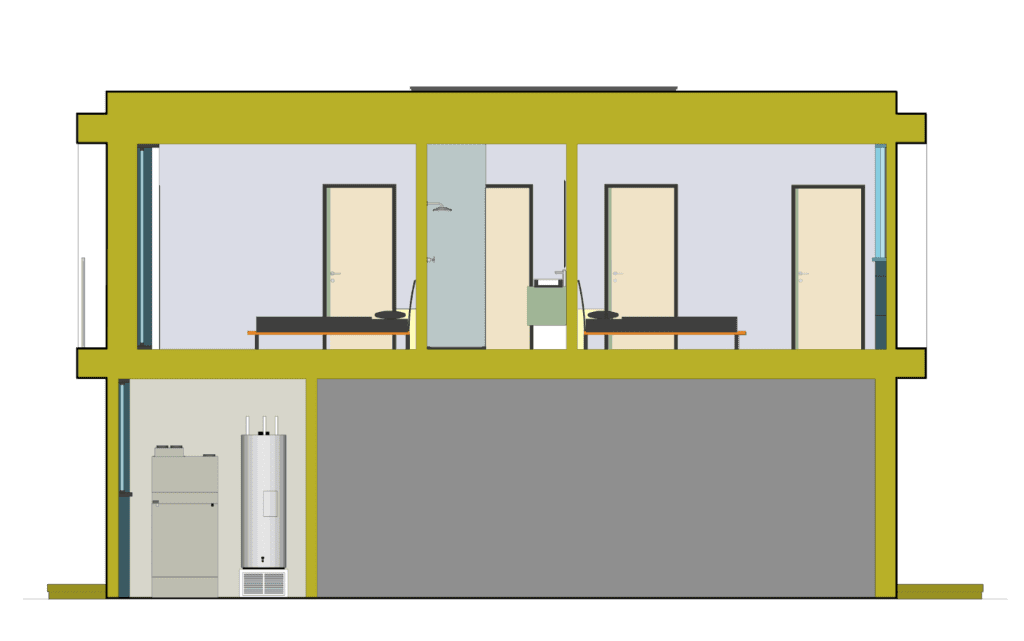
Sequential
They enhance clarity and comprehension by breaking down intricate processes into manageable, step-by-step components. These components assist in visualizing the flow of activities, steps, or tasks involved in the design process or workflow.
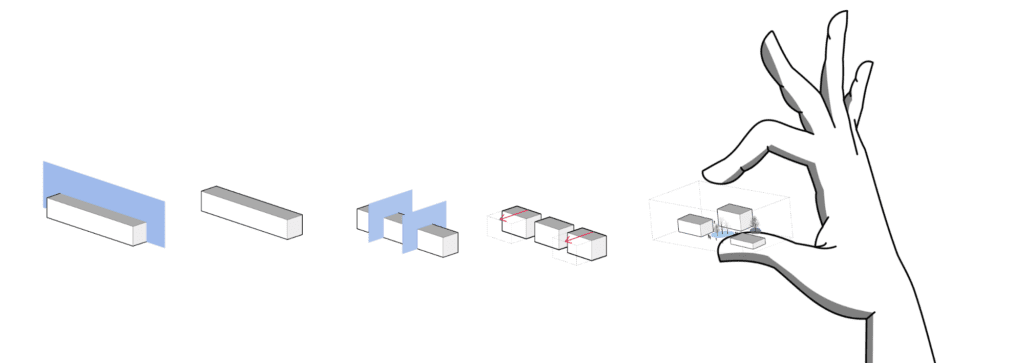
Parti
These diagrams isolate parts of a whole to illustrate the overall concept. They provide a valuable tool for breaking down complex concepts and converting them into visually engaging representations that are readily understandable and visually appealing to viewers.
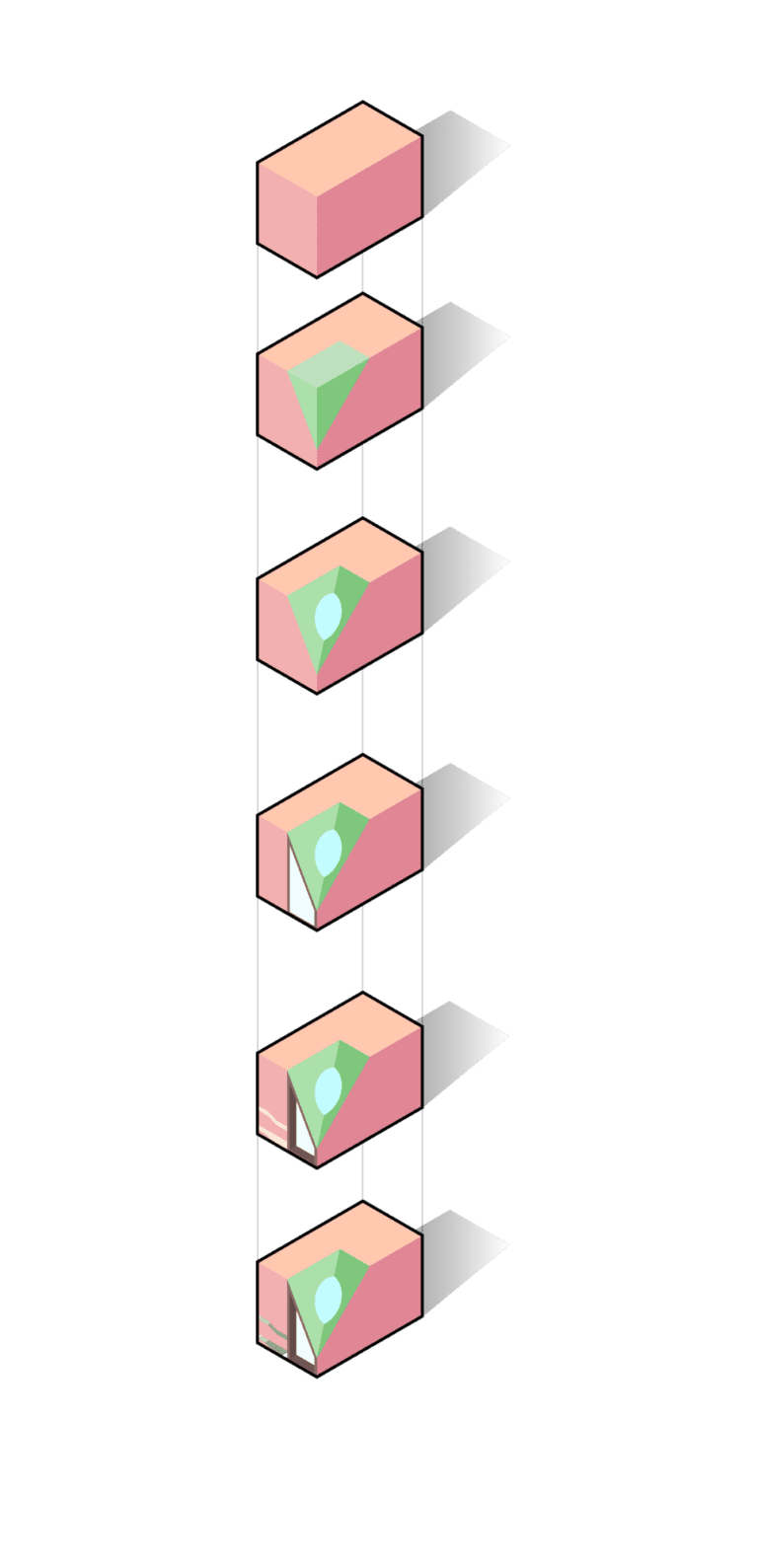
Architectural diagrams serve as vital tools in the design process. They help communicate design ideas effectively to clients and the public, simplify complex information into easy-to-understand visuals, and adapt to evolving project details when complete information is lacking.
Was this insightful? Give a thumbs up or post a comment.
For more of our blogs, check out https://mgsglobalgroup.com/blog/.

Connect with us!



