Drafting
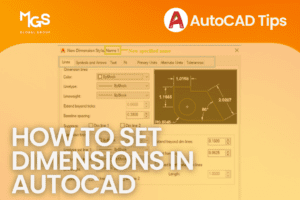
How to Set Your Dimensions in AutoCAD
👁 4 min read
A floor plan, which is a scaled diagram of a room or building viewed from above, is

AutoCAD’s Best Features
👁 4 min read
SketchUp is a versatile 3D modeling software that offers a range of features,

SketchUp vs. AutoCAD: Which One is Better in Creating Floor Plans?
👁 3 min read
Numerous factors come into play when determining how to present a floor plan

Is AutoCAD Becoming Obsolete?
👁 2 min read
While Michael Jackson was breaking records and shows like ‘The Late Night Show’

Cleaning Your AutoCAD Files for Better Performance
👁 2 min read
Have you ever found yourself in a frustrating scenario where a file crashes, even
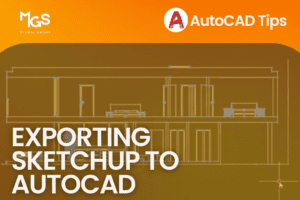
Exporting SketchUp to AutoCAD
👁 3 min read
SketchUp is known for its user-friendly 3D modeling capabilities, while AutoCAD
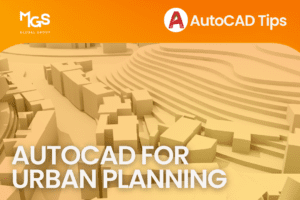
AutoCAD for Urban Planning: Visualizing and Analyzing City Development
👁 4 min read
Improving your AutoCAD workflow can be achieved through various
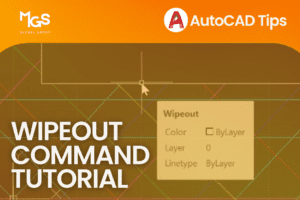
Wipeout Command Tutorial in AutoCAD
👁 3 min read
A well-optimized workflow in AutoCAD increases productivity,
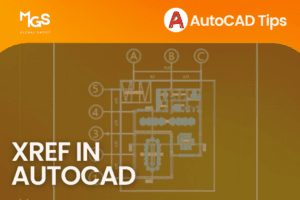
A Comprehensive Guide to Xref in AutoCAD
👁 4 min read
Improving your AutoCAD workflow can be achieved through various



